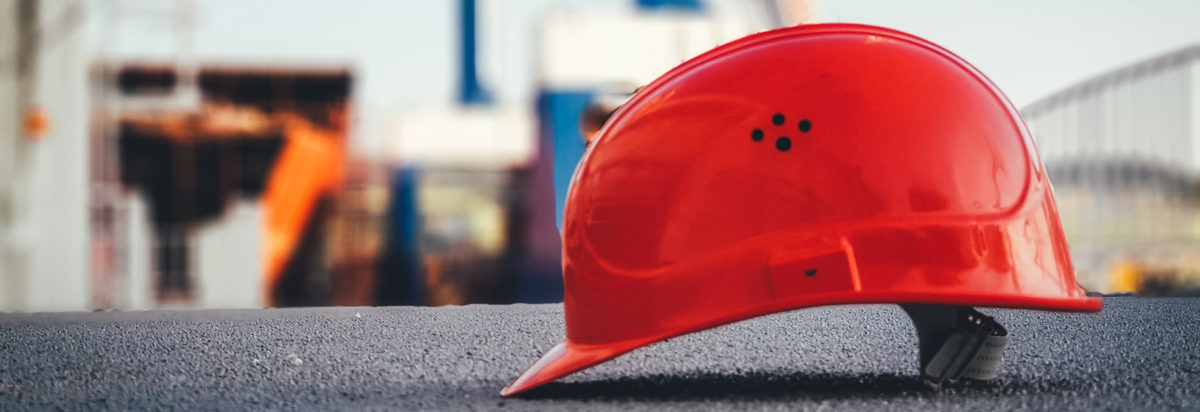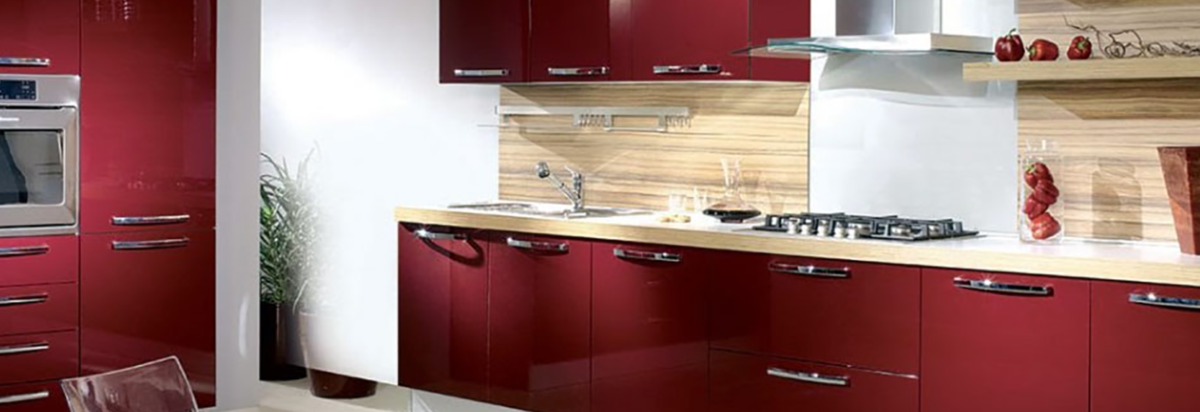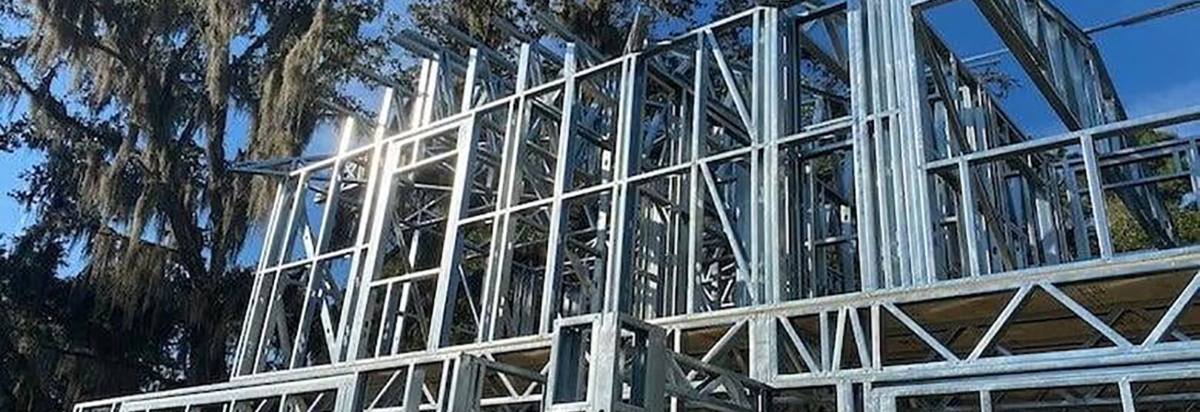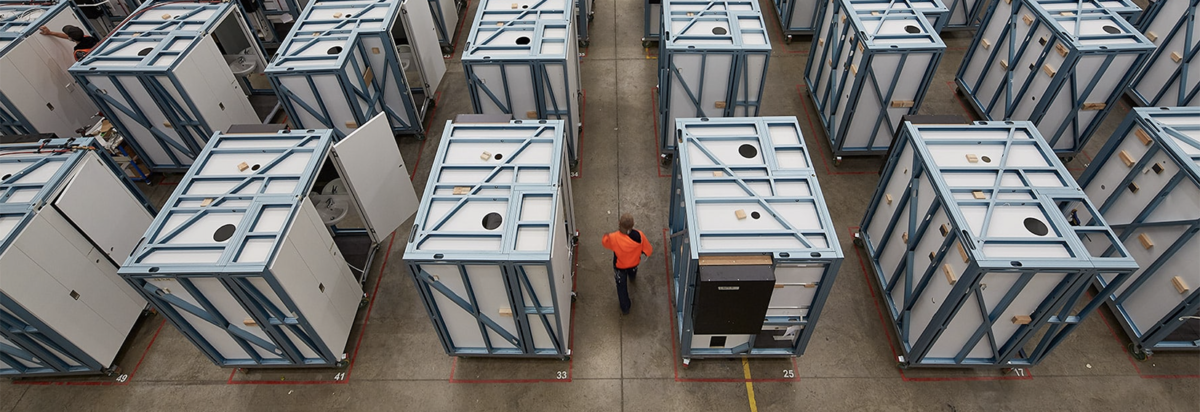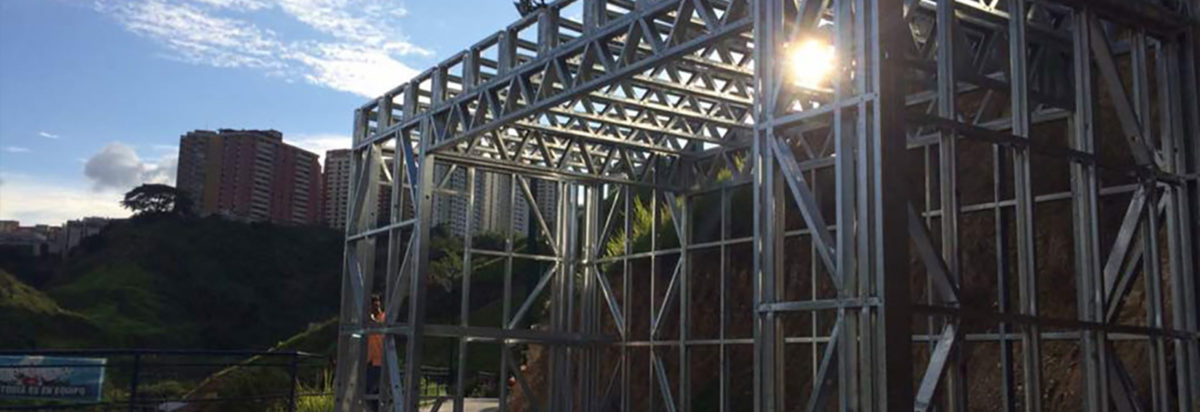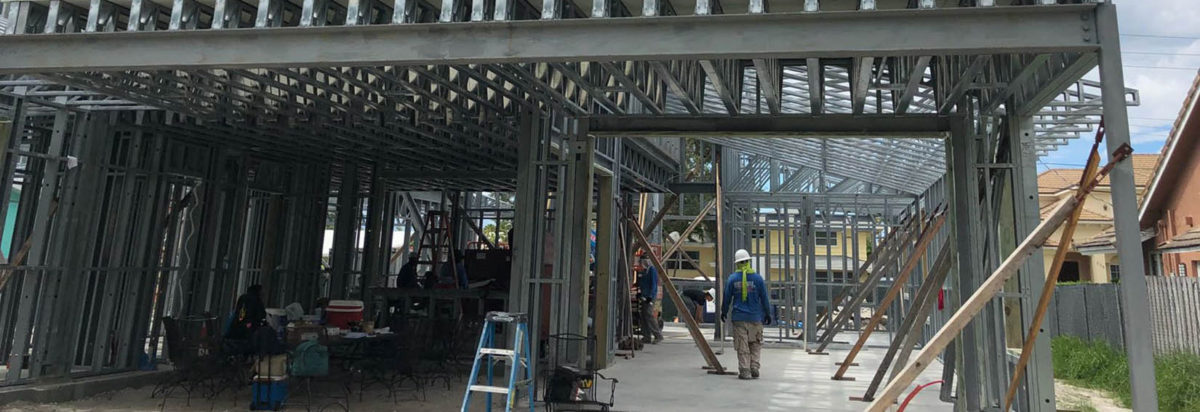Home Building Construction Labor Shortage and the Solution
The home construction market is booming across all areas of the country. The need to fill construction laborer jobs has never been greater due to the impact on the pandemic. However, finding a custom home builder remains a significant challenge. According to the Associated Builders and Contractors of America (ABC), the home construction industry needs to add 430,000 construction laborer jobs to keep up with demand in 2021. Overall construction spending is also expected to increase by 1.3% this year, which results in $1.45 trillion spent in the United States.
In the last decade, a lack of skilled labor in the home construction industry has been a significant issue due to its workforce gradually aging out. The difficultly in attracting younger people to work at home construction companies is another reason for the labor shortage. While unemployment rose amid the pandemic, most job seekers didn’t enter the construction industry. According to Marcum JOLTS Analysis, in 2020, construction labor rates in the United States became even more expensive, but it was still challenging to find new workers.
The Effects of the Construction Labor Shortage
The impact of the construction labor shortage will likely continue to worsen due to a significant increase in home building and infrastructure projects now and in the near future. A lack of workers will only increase construction labor costs and make it even more expensive to build a home. Trade associations will need to spend more time and resources recruiting younger workers to keep up with the high demand for new build homes.
ABC and its members are continually working to recruit and educate potential workers in the construction industry. The organization invests $1.5 billion each year in various workforce development initiatives to equip people with valuable skill sets needed for success while working for home construction companies. The rise in construction labor rates is meant to attract new workers to the industry, but it will also increase the overall costs. The lack of labor and the increasing construction labor cost force many people to look at other options to overcome these challenges.
What is Offsite Building Construction?
Offsite construction is the process of designing and fabricating a home or building at a facility before transporting it to the job site to finish assembling it. Using offsite building construction has become more popular due to the construction labor shortage. This innovative process for manufacturing homes is much faster and a more cost-effection than traditional construction methods onsite.
According to a recent survey from the NAHB, 69% of its respondents experienced delays in finishing projects on time due to a lack of qualified workers, and some of these jobs were lost because of these challenges. This problem isn’t going away soon, as offsite construction is a viable alternative that offers many benefits for constructing new build homes. These modular homes can expedite the entire construction process while helping to ease labor demands impacting the industry.
The popularity of Modular Homes Across the World
Offsite building construction offers a wide range of benefits. However, the modular industry only accounts for roughly 3% of new construction in the United States, much lower than other developed nations. For example, the rate for modular homes in Japan is almost 20%, while Sweden leads the entire world, with 84% of their homes being prefabricated. Seven of the top modular home factories in Japan produce over 100,000 homes each year. Many of these countries embrace the industrialization of home construction due to the demand for affordable housing and a shortage of skilled laborers.
These numbers show that the market for modular homes in the United States is ripe for growth in helping to meet the demand for home construction. The modular industry creates more predictable work conditions and less intensive work with the help of technology. Training employees to work at offsite construction is also less time-consuming, as each worker only needs to learn a specific role at an assembly line. All of these things make working at an offsite construction facility a much more appealing option than working at a job site.
Advantages of Offsite Construction
Choosing to use offsite construction is a great way to maximize efficiency during the building process while also reducing waste. Using steel frame construction is a much more eco-friendly option than using lumber while building on the job site. An additional benefit of offsite construction is that you won’t have to worry about inclement weather creating costly delays. Using this innovative method for construction makes the entire process faster while still producing top-quality work.
Expediting the building process with offsite homes is a great way to help overcome the lack of construction labor contractors while also helping to reduce overall costs by consistently meeting deadlines. Offsite construction is also a safer option than building homes in the elements while coordinating with workers from various industries. Errors are much less likely to happen in a controlled environment, which helps to improve efficiency and productivity levels further.
Closing Thoughts
The lack of construction laborers will continue to be a significant problem in keeping up with the ever-growing demand of the housing market. Modular homes will only continue to become a more popular option in the United States due to the much quicker manufacturing process. Offsite building construction is also a much more convenient option, as you are less likely to deal with scheduling delays. The construction labor cost is also less for modular homes due to fewer workers needed for each house. Offsite construction with steel framing is an excellent alternative in overcoming the numerous issues with traditional construction methods.
Now is a great time to contact offsite home construction companies to learn more about the many benefits of modular homes! Contact Us Today!



